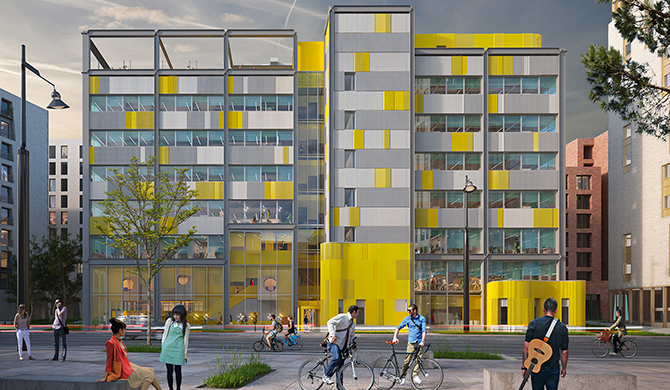
Sectors:
- Offices
- Commercial
Capabilities:
- Building Services Design
- WiredScore Liaison
- Client Monitoring Team
- Energy
- Sustainability & BREEAM
- WELL Accredited Professional
- Building Acoustics Design
Client:
U+I
The 7 storey, 53,000 sq ft building forms the first phase of works on the Preston Barracks masterplan, a significant mixed-use regeneration scheme that will transform this part of Brighton.
Plus X Brighton will accommodate more than 550 people, attracting a wide community of members including freelancers, start-ups, scaleups, corporates and education partners. The building will blend a range of work space including hot desks, fixed desks, dedicated studios, meeting rooms, video conference booths, event space, quiet zones, cafe and an outdoor roof terrace to enhance member cohesion and space to develop ideas.
The Plus X business support formula includes prototyping studios for product processing, testing and assembly. Our MEP design needed to facilitate the installation of specialist equipment such as 3D printers, CNC milling machines, laser cutters, spray booths and microelectronics workshops. Additionally, we worked with Plus X to provide soundproofed podcast booths with state of the art digital, image and video facilities.
Coordinating closely with the architect, Studio Egret West, our building services design incorporates the additional plant and risers needed, achieving a WiredScore ‘Platinum’ certification, for which we are the main point of liaison between the design team and the certification body. As sustainability and occupant wellness are high on the client’s agenda for this building, the project is also targeting a ‘Platinum’ rating under the WELL Building Standard, and ‘Excellent’ under BREEAM.

